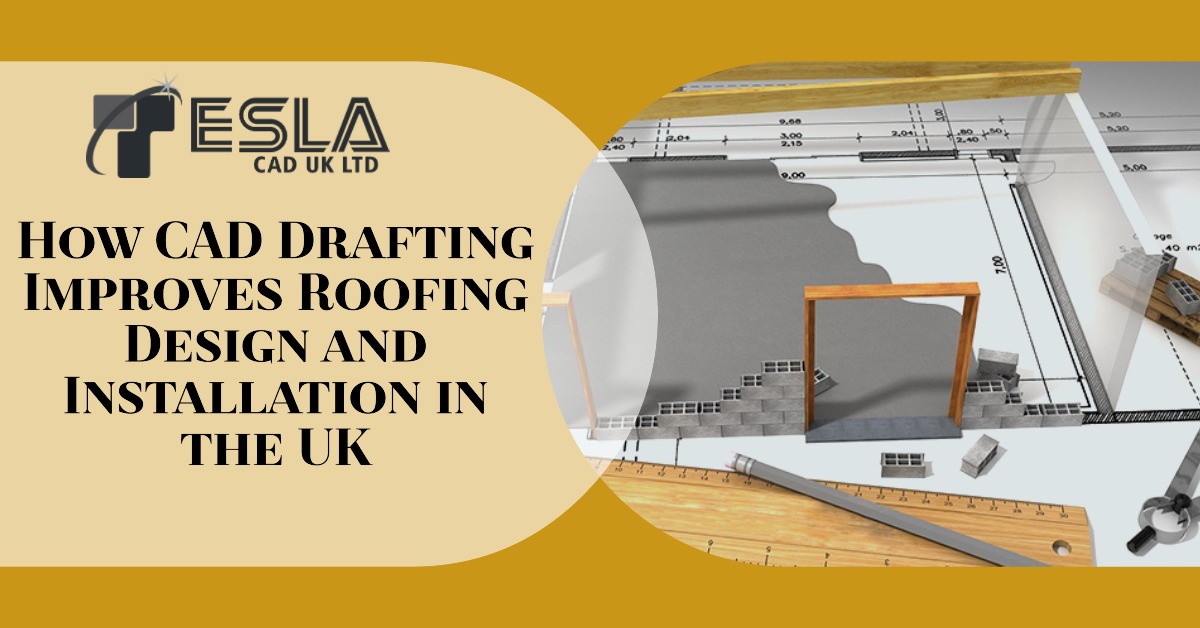
How CAD Drafting Improves Roofing Design and Installation Process in the UK
When designing and installing roofs for any building, whether it is a hospital, educational institute or any residential property, it is essential to carefully plan and execute the process as it is a crucial part of any building. It protects the occupants from the elements, such as rain, snow, wind, and more. It also helps to regulate the temperature inside the building and keep it energy efficient. However, have you ever thought about the behind-the-scenes process of roof design and installation? In this article, let’s dive deep and explore in detail.
Roof design and installation is a complex process that requires careful planning and execution. In the past, this process was considered to be arduous, time-consuming, error-prone and labour intensive as sketches and designs were hand-drawn and then drafted using large board drafters. However, with the advent of Computer-Aided Design (CAD) Drafting, roof design and installation has become more efficient and accurate resulting in optimal results.
Quick overview of what CAD Drafting is:
CAD drafting is a process of creating digital drawings using specialized software. CAD drawings can be used to represent a wide variety of objects, including buildings, machines, and products. In the roofing industry, CAD Drafting Services is used to create detailed drawings of roofs, which can then be used to guide the installation process and ensure that the roof is built to the highest standards.
Now that you are aware of CAD drafting, let’s discuss how it improves roofing design and installation in the United Kingdom. According to various surveys, the UK roofing industry is worth an estimated £6 billion and employs over 100,000 people. CAD is playing an increasingly important role in this industry, as it allows architects to design and install roofs more productively and precisely.
Here are the top 5 benefits of using CAD Drafting in the UK’s roofing industry:
-
Improved accuracy:
According to a recent survey by the National Federation of Roofing Contractors (NFRC), 70% of UK roofing contractors now use CAD software in their businesses. With the help of CAD software, architects can create highly accurate and detailed drawings of roofs. This is crucial because even a small mistake in a roof design can lead to costly problems later.
-
Enhanced communication & collaboration
CAD drafts can be used to communicate and collaborate on the roof designs to clients, builders and other stakeholders in a more effective way with 2D drawings of their roof, architects can help them visualize the finished outcome clearly and make any necessary changes, this leads to enhancing communication and collaboration before construction begins.
-
Increased efficiency
Over 90% of roofing contractors who use CAD believe that it has improved the quality of their work. CAD can help to save time and money on roofing installations. By using advanced CAD software to create a detailed plan of the roof, architects can avoid costly mistakes and delays during the installation process.
-
Improved safety
With the help of CAD, architects can improve the safety of their roofing installations and identify potential hazards. By taking the necessary steps, firms can mitigate these risks, making an ideal choice for professionals.
-
Reduced costs
About 80% of roofing contractors in the UK who use CAD believe that it has helped them to reduce the cost of their projects. CAD can help to reduce the overall cost of roofing projects. By using CAD to create accurate and detailed designs, firms can avoid costly mistakes during the installation process.
Conclusion:
In conclusion, CAD Drafting is a critical component of roofing design and installation in the United Kingdom. It allows architects to create accurate and detailed plans of roofs, which can then be used to guide the installation process and ensure that the roof is built to the highest standards.
If you are considering a new Roof Design or Installation for your home or business in the UK, Tesla Outsourcing Services will provide you with exceptionally high-quality Roof Detailing and Architectural CAD Drafting Services that meet all of your requirements. Our team of experienced and qualified CAD Drafters will work closely with you to understand your needs and create a detailed plan that meets all of your requirements. We will also ensure that your plan complies with all relevant building regulations and standards.


